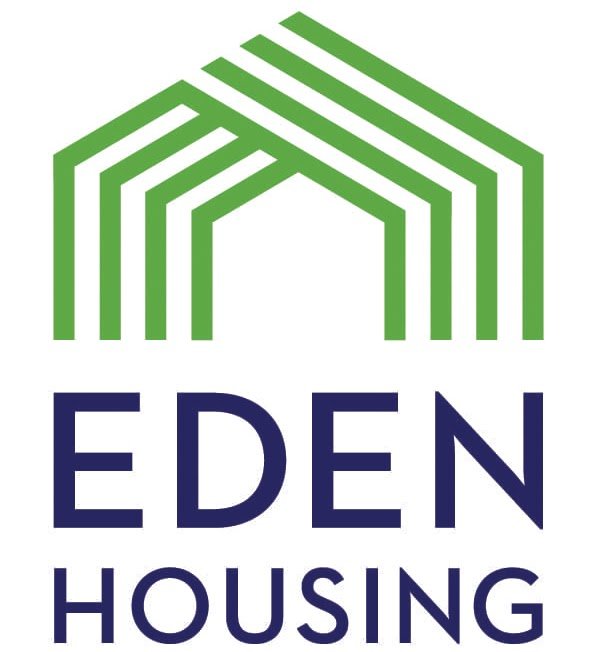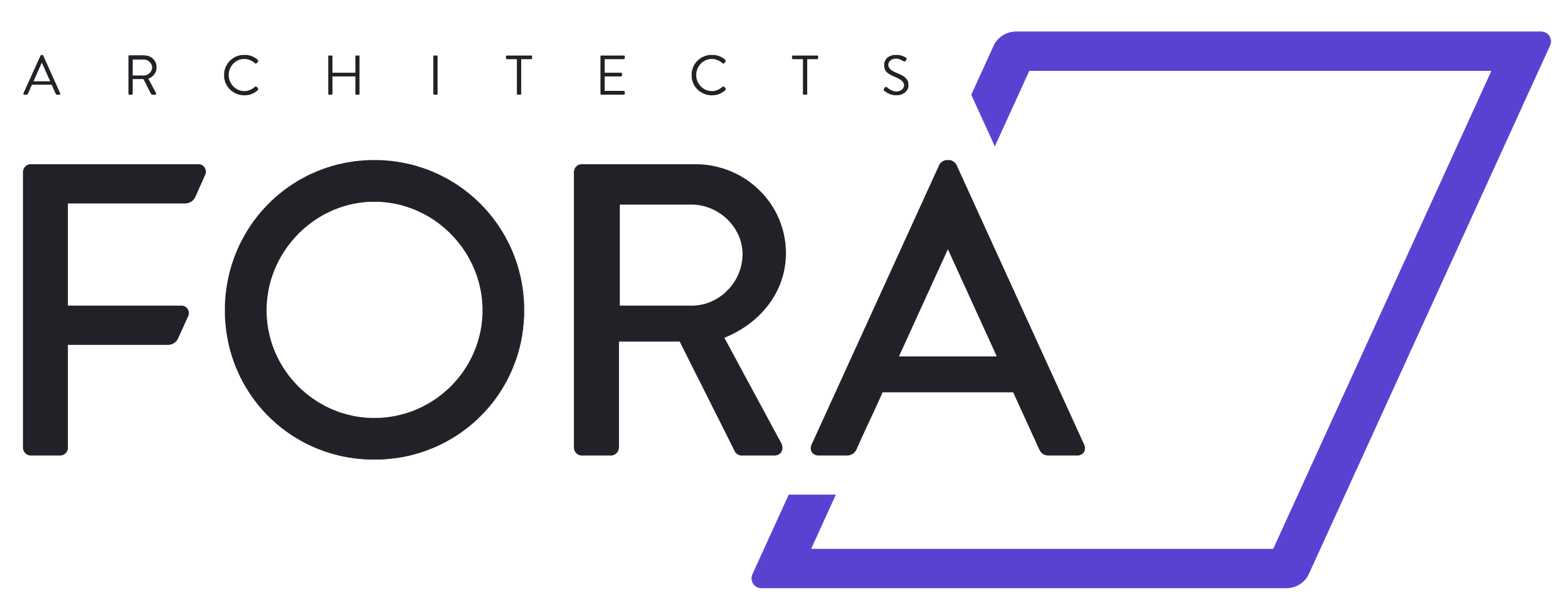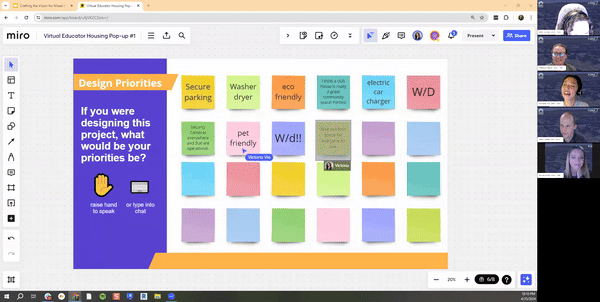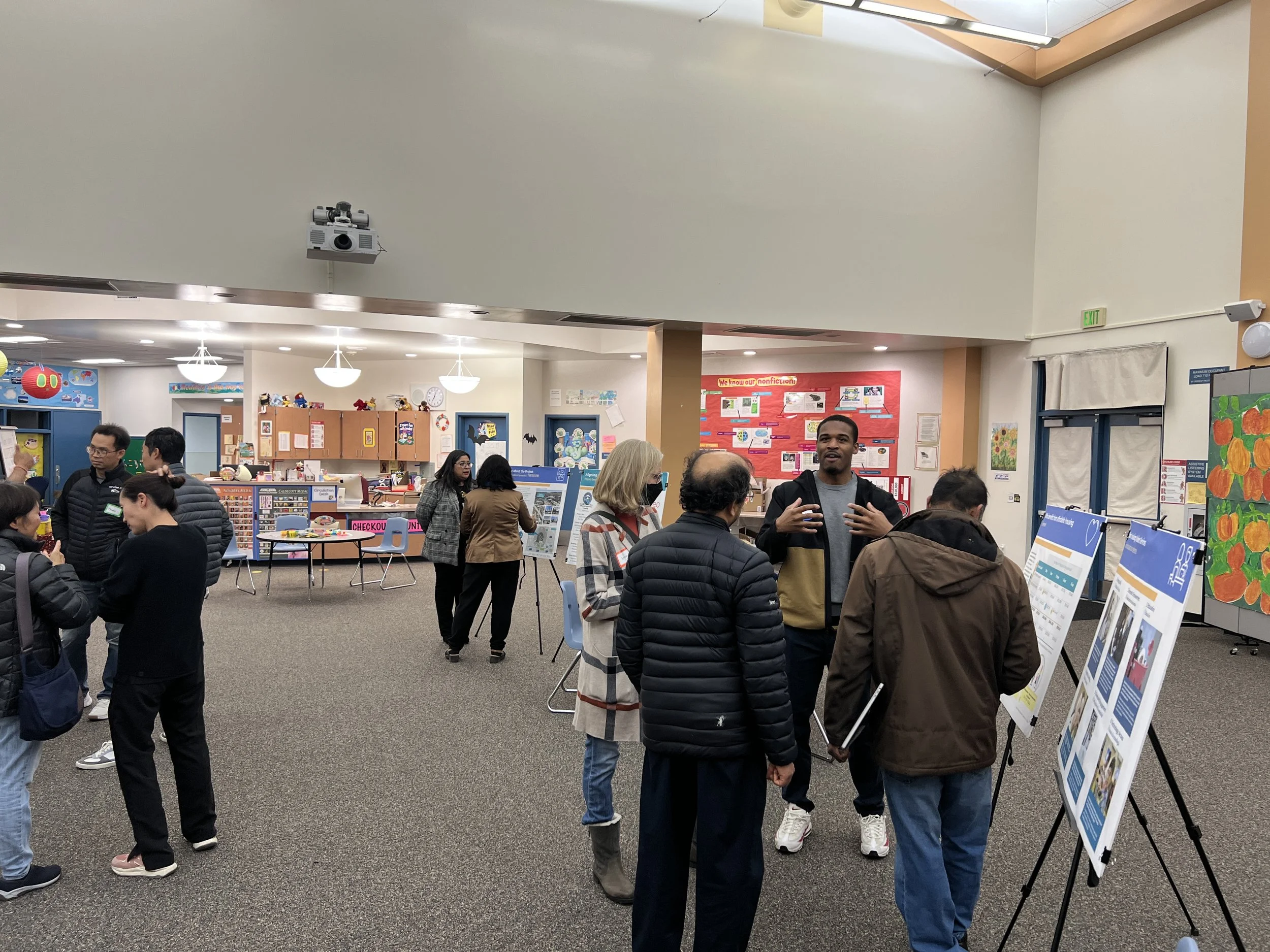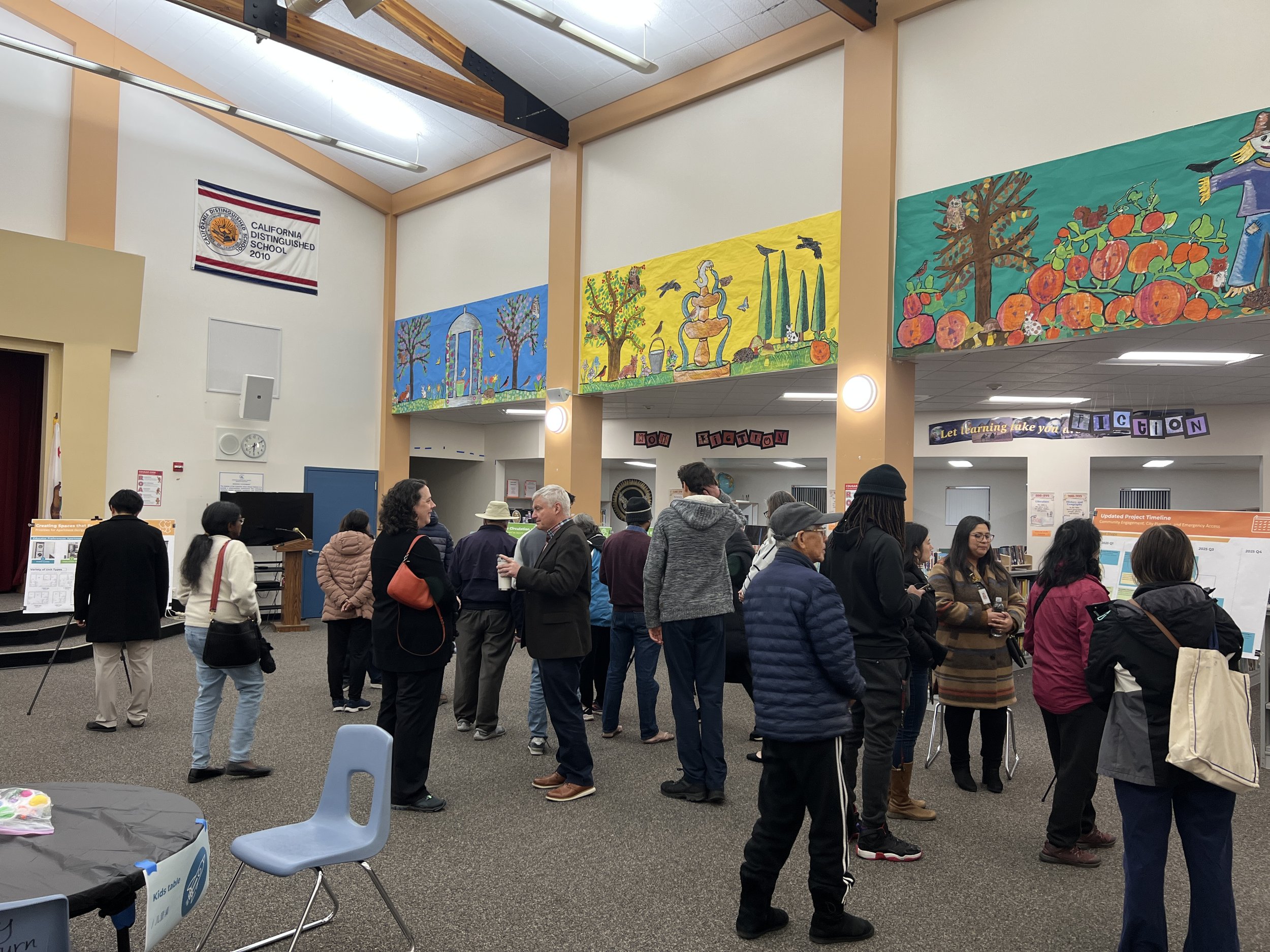A New Educator Workforce
Housing Development
10333 N Wolfe Road, Cupertino, California
Brought to you by:

Engage
with us!
Shape the Future of Wolfe Road Housing!
In January 2024, the County of Santa Clara selected Eden Housing and the Architects FORA/Engage FORA team via a competitive request for proposals process. The goal for the new development being proposed at 10333 N Wolfe Road is to create high-quality affordable and middle-income rental housing opportunities with an emphasis on providing housing for West Valley school district and DeAnza Community College employees.
The purpose of this website is to share about community engagement events and other information about the new housing development to be proposed at 10333 N. Wolfe Road in Cupertino. Here you can find project details, information about upcoming events, past event recordings and reports, and opportunities to participate in community engagement throughout the development process, including signing up for direct communications and project updates.
We welcome your questions and feedback at info@wolferoadhousing.com.
Sections
In this Site:
/ PROJECT DETAILS
Community Type:
The goal for the new housing development at 10333 N Wolfe Road is to create a mixed-income community in Cupertino, including high-quality affordable housing opportunities and educator workforce housing.
The project will likely be built in two or three phases, with the initial phase including educator housing. In compliance with the City rezoning of the site, there will be 250-300 total units across the 5-acre + property. It will be 100% rental apartments, offering a variety of unit types for various income ranges, depending on community feedback. The affordable housing will benefit those making 80% or less of the area median income (AMI). Learn more about the benefits of affordable housing and AMI in the development details section.
Development Details:
/ COMMUNITY ENGAGEMENT PROCESS
Design is better when diverse perspectives are at the table. Buildings that best provide for the needs of future residents, reflect their community and place, and are deeply valued by the community, are created by listening to those they strive to serve and including them throughout the design process.
✔️PHASE 1 / CONNECTIONS
We always begin community engagement by developing an understanding of the project’s context, including its location, history, and surrounding community. During the Connections Phase, we interviewed community leaders such as community organizations, non-profits, local businesses, and neighborhood block leaders to gain hyperlocal insights.
✔️PHASE 2 / LISTENING
The first public phase of community engagement process began with the Listening Phase. This phase is about understanding the community’s collective values and visions. Your critical insights have helped ensure the project is designed to best serve its community. To review the details and findings of this phase, please see our Listening Report.
Events included (click on the ‘+’ signs below for more info):
✔ Pop-up table at Earth Day to hear from the wider Cupertino Community
-
LOCATION: 2024 Earth & Arbor Day Festival
DATE: April 20, 2024
AUDIENCE: Broader Cupertino Community
-
Drew in community members from Earth Day event with project info, a raffle & free donuts
Flyers shared with community partners
Translation offered in Chinese and Spanish
-
Join Our Mailing List!
Sign up to receive news and updates, including invites to community events.
We respect your privacy and won’t sell your data to third parties.
✔ Virtual meeting to learn from Educators and School staff to help craft the vision for educator workforce housing at this site
-
LOCATION: Virtual Zoom Meeting
DATE: April 25, 2024
AUDIENCE: West Valley Educators and School District Staff
-
Event flyers were sent to school district leaders of 15 West Valley Districts to share with their employees
Employees could respond to a Google Form instead of attending the meeting
-
✔ Community-wide Listening Workshop to hear insights and values from neighbors
-
LOCATION: L.P. Collins Elementary School
DATE: June 3rd, 2024
AUDIENCE: Wider Cupertino Community with a focus on neighbors
-
1,100 + Postcard Invites
Postcards to all owners of properties in ¼ mile distance,
Postcards to renters in ¼ mile
Flyers to community partners and block leader contacts for further distribution
Event shared on City social media platforms
Email to Project Mailing List
Translation offered in Chinese and Spanish
-
✔ Virtual Listening Workshop to meet with Portal neighborhood residents
-
LOCATION: Virtual Zoom
DATE: November 12th, 2024
AUDIENCE: Portal Neighbors
-
Event organized by Portal neighbors
-
✔ In-person Listening Workshop to meet with Portal neighborhood residents
-
LOCATION: LP Collins Elementary School |10300 N Blaney Ave, Cupertino, CA 95014
DATE: November 20th, 2024 / 6:00 - 7:30pm
AUDIENCE: Portal Neighbors
-
Emails will be sent to Neighbor Contacts
Flyers will be made available for neighbor distribution
-
→ What we heard during the Listening Phase:
Generally, we heard an overall excitement for educator workforce and affordable housing! Here’s what we heard most from the community:
🏡 Privacy & Thoughtful Design – We heard calls to carefully consider the impacts of building height, setbacks, and density to maintain privacy, especially near the Portal neighborhood. Height was generally acceptable further from Portal neighborhood.
🚗 Traffic & Parking Concerns – “Keep the wall!” Portal neighbors want to maintain neighborhood character and prevent overflow parking in residential areas. We were also encouraged to consider traffic impacts on Wolfe Road and Stevens Creek Boulevard, with many community members encouraging safe bike and pedestrian design, and encouraging public transit.
🎨 Architectural Style– A preference for neutral earth tones, varied roof pitches, a village-like feel were evident. We heard the design should feel timeless and welcoming.
✨ Drawing Inspiration from Cupertino – Top picks for favorite local building designs included: The Hamptons, The Veranda, and 1655 South De Anza.
🌳 Green Space & Sustainability – Protecting trees, incorporating sustainability, and ensuring ample green space are top priorities.
You can find a full report on our Listening Phase at this link.
/ PAST EVENTS: PHASE 2 / LISTENING
✔️PHASE 3 / CO-CREATION
We are now in the Co-creation Phase, which begins by reporting back the findings and major themes and values heard during the Listening Phase. A series of interactive design activities help inform the project design. Upholding a process based on transparency and integrity, the design team will describe the requirements and key design drivers for the development and only present feasible options. Below is a summary of Past and Upcoming Co-creation Events.
✔ Virtual Interview Series with West Valley School District Leadership Teams to align with School District Goals
-
LOCATION: Virtual Zoom Interview Series
DATE: Summer 2024
AUDIENCE: School District Superintendents, Board Members, other leadership team members
-
Emails sent to School District Leadership contacts from 15 West Valley Districts provided by County of Santa Clara
✔ Virtual Educator Advisory Group to co-create the design of the homes, the buildings, site, and policies
-
LOCATION: Virtual Zoom Event
DATE: September 11th, 2024, 6:00 - 7:30pm
AUDIENCE: West Valley Educators and School District Employees (Classified and Certificated Staff)
-
emails sent to educators who previously signed up for advisory group
requested nominations from school districts without representation on existing email list
incentivized participation with $50 e-gift cards
-
✔ Community-wide Workshop focused on overall site design and architectural design
-
LOCATION: Virtual Zoom Event
DATE: September 19th, 2024 - 6:00 - 8:00pm
AUDIENCE: Wider Cupertino Community with a focus on neighbors
-
1,100 + Postcard Invites
Postcards to all owners of properties in ¼ mile distance,
Postcards to renters in ¼ mile
Flyers to community partners and block leader contacts for further distribution
Event shared on City “Cupertino Connect” newsletter and on NextDoor
Email Invitations to Project Mailing List (from website and previous event attendees)
Translation offered in Chinese and Spanish
-
✔ Pop-up at the annual N Portal Block Party to meet and learn from direct project neighbors
-
We were invited by local block leaders to attend the annual North portal Block Party to hear and learn from direct project neighbors
LOCATION: N Portal Avenue
DATE: October 6th, 2024 - 4:30 - 6:30 pm
AUDIENCE: Direct Project Neighbors
-
✔ Community Co-creation Event to share what we’ve heard so far, and share our first pass at a design
-
This event, we invited the Cupertino community to get updates and share feedback on the initial design of mixed-income educator workforce housing at 10333 N Wolfe Road, Cupertino, CA.
LOCATION: Guided Learning Center | LP Collins Elementary School
DATE: Wednesday, February 12, 2025 / 6:00 pm - 7:30 pm
AUDIENCE: Cupertino Community
-
What we’ve heard during the Co-creation Phase:
Strong Community Support
🙌 Enthusiasm from neighbors, educators, and school district employees for creating a range of affordable housing options.
🏫 Educators and school district staff expressed interest in living in the development.
Site Planning & Building Design
🚧 Keeping the Wall: Many neighbors prefer not to have a secondary emergency access point through the Portal Neighborhood—so we’re exploring alternative options.
📏 Setbacks & Height: Larger setbacks are preferred, especially for taller buildings. Taller structures should be positioned away from the neighborhood.
🏘️ Building Type: Educators favor townhomes, which aligns with neighbors’ preference for shorter buildings near Portal.
🚶♀️🚴 Bike/Pedestrian Connection: Opinions are split on adding a connection through the Portal neighborhood sound wall.
Architecture & Landscape Design
🏡 Exterior: Neutral colors, traditional windows, and privacy considerations are important.
🌳 Landscaping: Community preference for preserving trees, organic design, shading, and natural materials that enhance safety.
🎨Interior Design: Educators favor a rustic farmhouse style with flexible layouts, open spaces, ample storage, and areas for gathering and sports.
You can find a full report on our Co-creation Phase at this link.
/ PAST EVENTS: PHASE 3 / CO-CREATION
→ PHASE 4 / ACCOUNTABILITY
The Accountability Phase was a robust effort to gather and organize the valuable feedback we received from the community, distill it into key themes and values, and thoughtfully document how those insights were integrated into the project design. The report linked below highlights the priorities and perspectives shared by Cupertino community members and West Valley educators, and illustrates how input has meaningfully shaped the project. Please find the report linked below:
We sincerely thank everyone who participated and contributed their voices—your input has been essential to this process. Though there are no further events planned for community engagement, we will continue to provide updates to our project interest list, and welcome further feedback and questions at info@wolferoadhousing.com.
/ ALL EVENTS
/ REPORTS & RECORDS
Visit our Youtube Playlist to watch meeting recordings.
Materials from each event are linked in the associated Community Engagement Process sections above. You may also find our Phase Reports here:
/ DEVELOPMENT INFORMATION
Project Team:
Project Lead: The County of Santa Clara
Project Developer: Eden Housing
Community Engagement Consultants: Engage FORA
Architect: Architects FORA
Landscape Architects: Creo Landscape Architecture
What is the timeline for the project?
Please note, you can always email us at info@wolferoadhousing.com with questions or feedback. Thanks!
/ FREQUENTLY ASKED QUESTIONS (FAQ)
Download the full FAQ as a PDF here, or choose from the questions below:
-
The development includes two phases.
● Phase 1 will provide 94 homes to moderate-income, educator households with at least one school district employee who is currently employed by an eligible school district in the West Valley region of the County.
● Phase 2 will provide 156 homes to income-qualified households and will be a 100% affordable housing development utilizing the Low-Income Housing Tax Credit program for financing.
Phase 1 is expected to start construction first because it has the most committed financing, including County funds. It is the County’s priority to start supporting local educators as soon as possible given the affordability crisis teachers and school district employees are facing due to the scarcity of missing middle housing.
Our goal is to start construction on Phase 2 as soon as possible after Phase 1 commences to simplify construction logistics on the extremely tight site and to start providing relief to low-income households as quickly as possible.
-
We anticipate Planning Commission approvals in 2025, with construction slated to begin at the end of 2026. The construction timeline is expected to take approximately two years, with residents anticipated to move in by 2029.
The exact timing of the two phases is uncertain due to the uncertainty of obtaining public funding in the current challenging funding climate with local and state resources for affordable housing running out. However, we are confident in the ability to secure funding for the project without an inordinate delay since the project benefits from its location within a Highest Resource opportunity area, which will enhance its competitiveness for state funding programs. In addition, the project has already received an award of $1 million from the City of Cupertino BMR funds, which will be instrumental in obtaining additional public funding.
Our preliminary Construction Management Plan assumes that Phase 2 will start 6 months after Phase 1 starts construction. After a period of 12 months where both phases are under construction, Phase 1 will be completed and occupancy will commence. Phase 2 will continue under construction for another 8 months before it is completed. Please note that these are schedule targets but the start times will depend on the availability of public funding.
-
The first phase of the development will provide 94 units of educator housing that will prioritize school district employees in the West Valley region of the County, which includes Cupertino public school districts.
The second phase of the project will provide 156 units of affordable housing for large families. The County will restrict all 250 units in the development at low or moderate income levels.
-
The number of educator units is limited by the financial resources available for teacher housing and we are providing the maximum that is financially possible.
The educator units will primarily be moderate-income units that are restricted to households earning combined income that is between 80% and 120% of Area Median Income (AMI). This income range best aligns with the combined household income of teachers and their families.
Unfortunately, there are very few public funding sources available to subsidize the construction of moderate-income housing. The County of Santa Clara has made a significant financial commitment to the teacher housing from the Measure A bond program. Due to the high cost of construction in the Bay Area, however, the below-market rate rents result in a considerable financing gap that limits the overall size of the project.
We are excited to provide 94 new homes for educators and school district employees that feature the design and livability preferences gathered from our educator advisory group and community engagement, including: maximizing natural daylight, in-unit washer and dryers, mix of unit types, exterior entries and shared porches, 1 unit to 1 parking stall ratio, wide range of outdoor and indoor amenities.
-
The affordable units will be restricted to Low-Income households earning less than 80% of Area Median Income and will include a large set-aside for Extremely Low Income households earning up to 30% of Area Median Income. Because this range of incomes does not align as closely with educators and school staff, it does not make sense to prioritize these units for educators.
-
The project team is still determining the full eligibility requirements.
There will be two primary elements to eligibility:
1. Income qualification, and
2. Qualifying employment
1. Income qualification: Households must be earning less than 120% of Area Median Income at the time of initial occupancy to be eligible.
Households earning less than these income limits in 2025 will be eligible to apply:
# in Household: Max Combined Household Income
1: $168,840
2: $192,960
3: $217,080
4: $241,080
5: $260,400
6: $279,720
Homes will be affordable to households earning as low as $48,240 per year in combined household income.
2. Qualifying employment: At least one member of the household must be an employee of a West Valley school district. We have not yet determined whether part-time employees are eligible. If employment ends for the school district employee, there will be a grace period where the resident can find another qualifying position or will be required to move out of the unit. The eligible school districts are included below:
Cambrian School District
Campbell Union High School District
Campbell Union School District
Cupertino Union School District
Fremont Union High School District
Foothill-De Anza Community College District
Lakeside Joint School District
Loma Prieta Joint Union School District
Los Gatos-Saratoga Union High School District
Los Gatos Union School District
Luther Burbank Elementary School District
Saratoga Union School District
Sunnyvale Elementary School District
Union School District
West Valley-Mission Community College District
-
All qualifying households that apply to live in the development will have an equal chance at one of the units. At the time of initial lease-up there will be an application period. After the application period closes, there will be a lottery for qualifying applicants and units will be assigned in the order of lottery results.
-
The affordable housing development is intended to serve the general population at a range of income levels. Apartments have been sized to accommodate the diverse needs of the community, including families of all sizes, seniors, individuals with special needs, and households experiencing housing instability.
A portion of the units will have a priority for applicants who live or work in Cupertino, with an additional priority for public employees who work in Cupertino.
A portion of units may target a specific higher-need population, such as households at risk of homelessness, but that will be determined by the public funding sources that will finance the project.
-
Income qualification: Households must be earning less than 80% of Area Median Income (AMI) at the time of initial occupancy to be eligible.
Homes will be affordable to households earning less than the maximum limits shown below, and rent will be affordable to households earning as low as $42,210 per year in combined household income.
Households earning less than these income limits in 2025 will be eligible to apply:
# in Household: Max Combined Household Income
1: $112,560
2: $128,640
3: $144,720
4: $160,720
5: $173,600
6: $186,480
-
Area Median Income (AMI) is a benchmark used to evaluate eligibility for affordable housing. This property will use Area Median Income for the County of Santa Clara.
Learn more: Housing Choices
-
Yes! Anyone who meets the requirements listed above is eligible to apply.
-
We understand that adding 250 new homes will add to the strain on existing infrastructure. We are working with City Staff, the Cupertino Sanitary District, Cal Water, and other utility providers to ensure project impacts are mitigated.
The project will complete a traffic study to understand the project’s impact on traffic. In 2025, VTA and Caltrans will start on a major infrastructure project at the I-280/Wolfe Rd interchange that will significantly increase capacity and safety of the interchange and mitigate impacts of additional traffic from this development.
-
Vehicular access for the project will be along Perimeter Rd, which will provide the only entry point for residents, their guests, and the public. It will also serve as the primary access point for emergency services.
To provide redundancy for emergency services in the event that the primary access is blocked, the project requires a secondary emergency access point. We are actively coordinating with Caltrans to obtain emergency access from the site directly to N Wolfe Rd and the project plans designate this access as “Proposed Secondary Emergency Access Subject to Caltrans Approval.” We have prioritized this access point since we have heard from the neighborhood community about the importance of maintaining the sound wall for the safety and security of the Portal neighborhood.
The project plans designate an ”Alternate Secondary Fire Apparatus Access Road Connection If Necessary” at the end of Auburn Drive that will only be considered as a last resort if the project team cannot secure access rights from Caltrans. If it becomes necessary, the access to Auburn Drive would be restricted by a solid, locked gate that only the Fire Department would have the ability and rights to open.
-
Over the past year and a half, our team has led a robust community engagement process to ensure the project reflects the voices and values of Cupertino residents and West Valley educators. This process has included:
30+ interviews and project presentations with local community leaders and community-based organizations
10 community events, including pop-up outreach at Cupertino Earth Day, neighbor-focused workshops, and sessions tailored for West Valley educators and school staff
Thousands of invitations and email updates with ~300 people signed up on our project interest list
2,800 website views with an average of 3 ½ minutes
Through these conversations and events, we’ve heard firsthand what matters most to the community—your insights, ideas, and preferences have directly shaped the project. Thanks to your thoughtful feedback, the design is stronger, more responsive, and more grounded in local priorities.
We invite you to explore our Community Engagement Findings & Impact Report, which highlights 50 specific ways community input has influenced the project.
-
The project has been thoughtfully designed to reflect and respect the character of the surrounding community—especially the adjacent Portal neighborhood—based on direct input from Cupertino residents.
Neighborhood Transitions:
In response to community feedback, the buildings are set back from the Portal neighborhood, with heights that step down as they approach the shared edge.This creates a softer, more gradual transition between the development and existing homes.
Public-Facing Design:
Along the City’s proposed Tamien Innu Trail, the project will feature an active and welcoming edge—complete with landscaping, murals, and ground-floor apartments—to create a safe, vibrant connection to the public realm.Design Aesthetic:
We asked community members to vote on favorite local buildings and share what they love about the Portal neighborhood’s look and feel. Those preferences directly influenced choices around building color, materials, rooflines, and window styles—ensuring the final design feels rooted in Cupertino’s character. -
Eden Housing’s dedicated Property Management team will manage the property and our Asset Management department will ensure long-term stewardship of the development. Our 57-year track record as one of California’s most stable nonprofit developers reflects our dedication to preserving our portfolio and staying engaged in our communities. Eden is committed to investing time, staff, and resources to maintain communities at a high level. The goal is to ensure that properties look as good in Year 50 as they do on Day 1. The County of Santa Clara will own the land indefinitely and will ensure the property is maintained to the highest standard.
-
The project is currently within the boundaries of Lawson Middle School and LP Collins Elementary School, as designated by the Cupertino Union School District. You can view the current School District Map here. Please note that school district boundaries are subject to change based on enrollment trends and shifts in population within the city.
The project is currently in the Entitlements phase. Our team anticipates the project to receive entitlement approval from the City this year (by the end of 2025). Once the project is entitled, the next steps are to assemble all financing and get a building permit ready. This process typically takes a year or so. Finally, we estimate construction to take around 2 years.
Who benefits from affordable housing?
DISCLAIMER: This project is not associated with The Rise or Sandhill. Here is a link to The Rise’s website.


